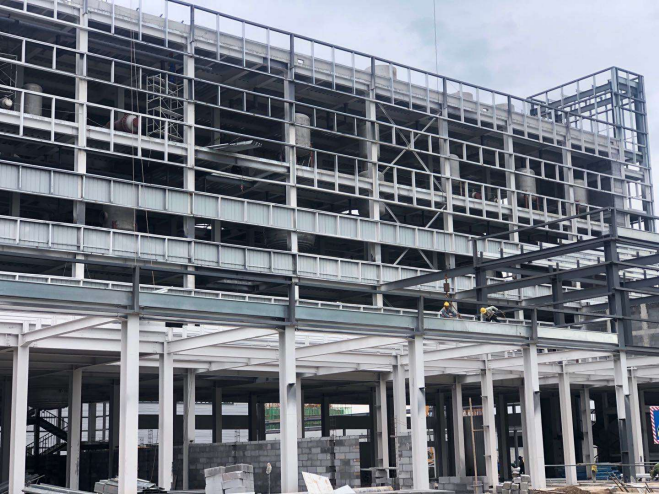The Hainan Auska (renovation and expansion) steel structure project in China is a typical multi story steel structure factory building with a construction area of about 5100 square meters. The comprehensive steel consumption is about 2200 tons, and the steel consumption per square meter is about 43kg. The steel columns are made of square plates and solid belly steel columns, greatly increasing the structural load. The steel beams are made of H-shaped steel beams, which have relatively low production and construction flexibility. Generally, standard factory buildings often use solid belly steel columns combined with profiled steel beams, which can meet production loads while reducing costs and shortening construction periods.
