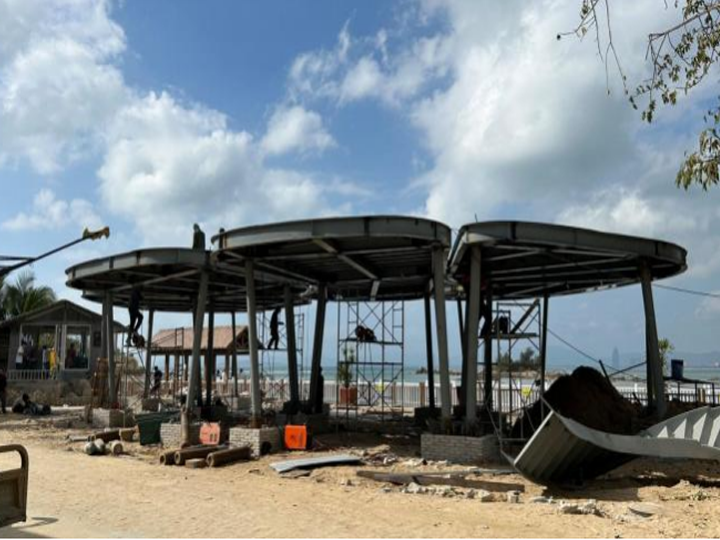The Hainan Lingshui Danjia Story South District Reception Room Project is a single story reception room with a special-shaped steel structure, with a building area of approximately 205 square meters. The comprehensive steel consumption is about 50 tons, and the steel consumption per square meter is about 24kg. The steel columns are round steel columns, and the steel beams are H-shaped steel beams. The steel columns of this project are all designed to be inclined, and the roof is a space for people to enter. The top plate is laid in three sections with patterned steel plates, and the main steel beams on the outer edge are all curved. The stairs are made of spiral integrated steel stairs. Although the amount of work is small, the difficulty of processing, manufacturing, and on-site installation is very high, and the requirements for angle control are very high.
